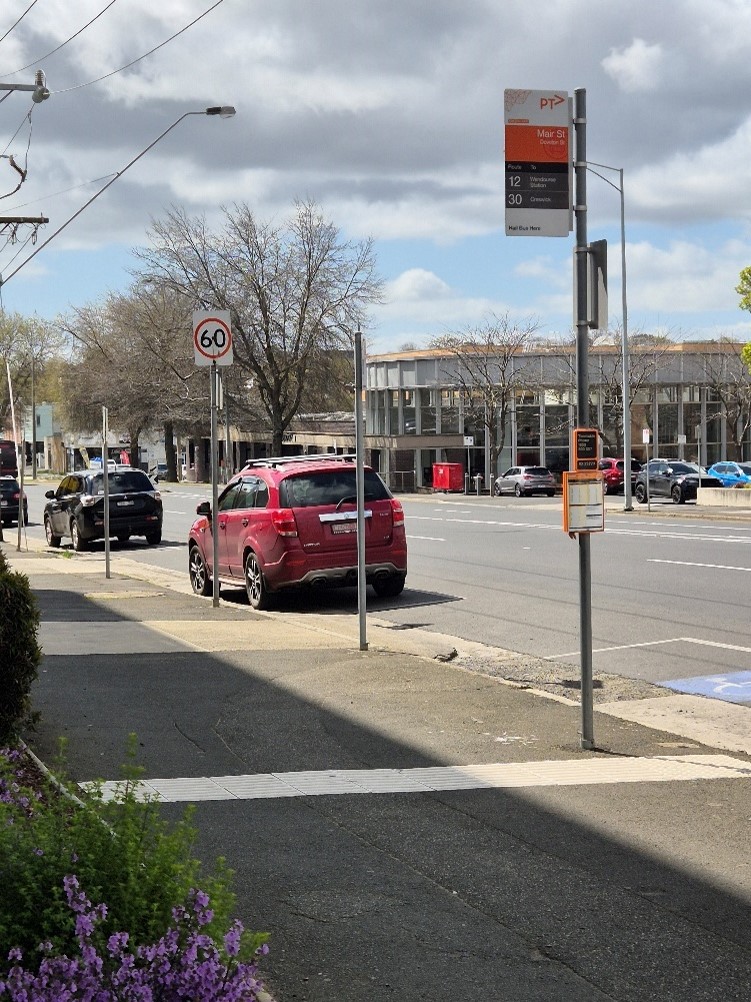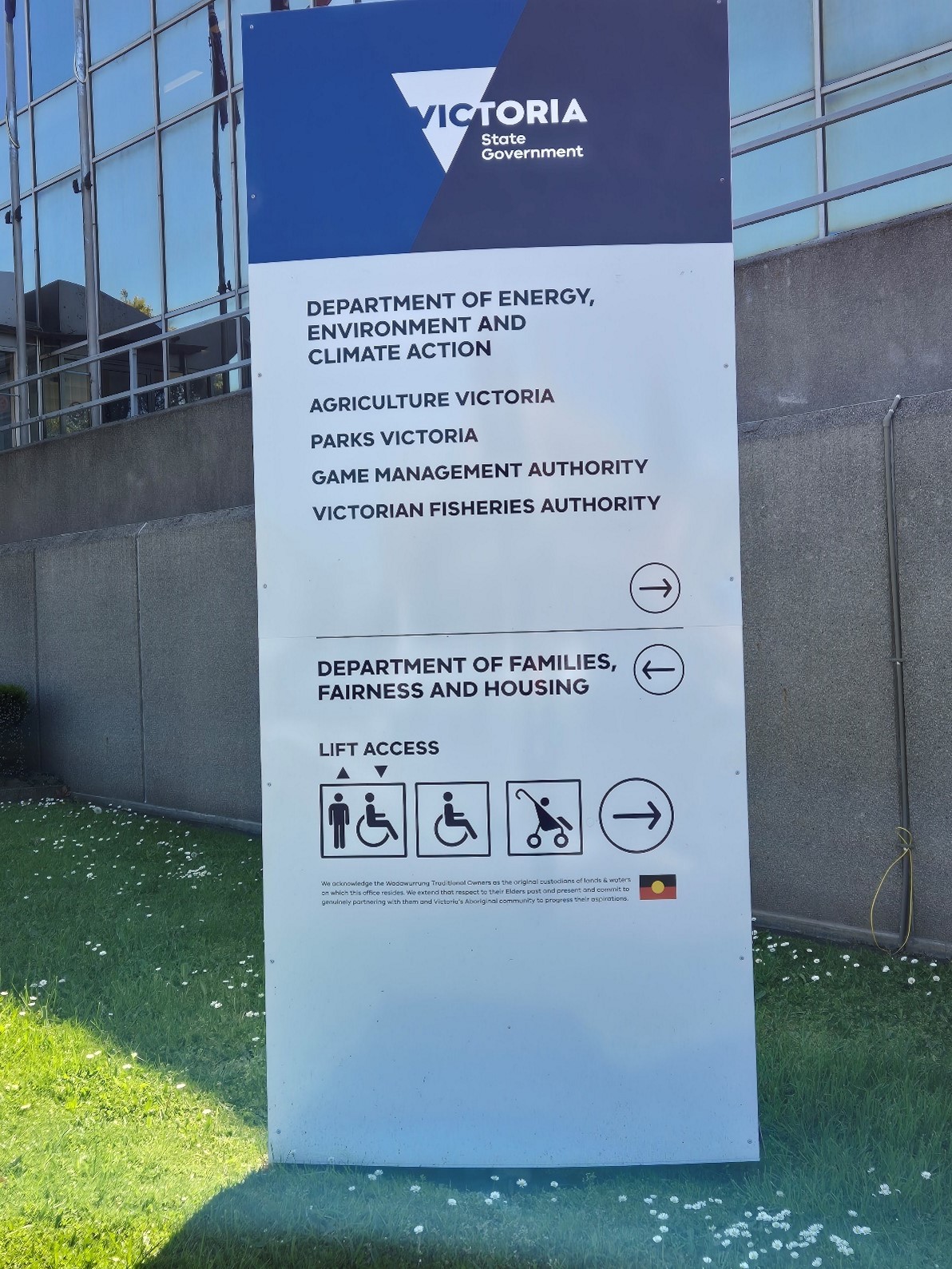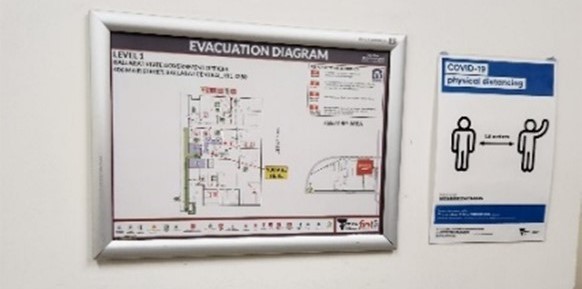
Public transport bus stop

Victoria State Government official sign
Doveton Street entrance
- There is one designated accessible parking space located directly in front of the DEECA entrance on Doveton Street North.
- The side entrance is fully accessible, featuring a wide, flat pavement with no steps and 2 automatic doors.
- Entry to the building is through 2 automatic glass doors positioned approximately 1.5 meters apart, both clearly marked with safety signage.
- A large entry mat is placed inside the entrance to reduce the risk of slipping, particularly in wet conditions.
- The entire entry area is fitted with non-slip tiles to enhance safety.
- A public transport bus stop servicing routes 12 and 30 is conveniently located directly outside the Doveton Street entrance.
Reception
- Reception is accessed through a single glass automatic door, which is usually left open during office hours.
- During off-peak times, staff can access the reception using a swipe card. The entrance is wheelchair accessible.
- Signs and plaques displaying each department are mounted on the entrance glass, with braille versions available.
- The area features high ceilings and consistent lighting.
- A TV is mounted from the ceiling.
- Space within the reception area is limited, which may make it difficult for a person using a wheelchair to maneuver or turn easily when exiting.
- All guests and visitors must sign in upon arrival. A QR code for sign-in is available on the top counter and is accessible to wheelchair users. Assistance is available upon request.
- If reception is unattended, a bell is located on the counter for visitors to ring.
- Brochures and information leaflets from the Department of Energy, Environment, and Climate Action are available on a desk to the right of the reception counter, with 2 chairs positioned underneath.
- A glass partition separates the reception area from the reception staff.
- A defibrillator, first aid kit, and emergency AED are housed in a sealed cabinet.
Lift / stairs
- The area features consistent lighting and a staircase leading to Level 1.
- An elevator is located behind the staircase for alternative access.
- A fire door at the rear provides access to the stairwell and leads to the underground car park, with concrete steps and flooring.
- The hallway is fitted with non-slip tiles for added safety.
- A new lift has recently been installed.
- Lighting is provided by ceiling-mounted strobe lights.
- The flooring throughout the area is tiled, with carpeted stairs for added safety and comfort.
- A wall-mounted hand sanitiser dispenser is located at a low height next to the accessible toilet.
- The lift buttons are positioned at an accessible height and include braille for vision-impaired users.
- The lift entrance doors are 90 cm wide, and the internal dimensions are 190 cm by 140 cm.
- The lift features an audible voice system that announces the floor the user is exiting on.
- Inside the lift, the floor is covered with carpet tiles, while the lift entrance has a non-slip surface for added safety.
- A low-level handrail is installed along the interior wall of the lift for additional support.
Toilets
- An accessible toilet is located on the right and does not require swipe card access. A sign on the door reads 'All Gender' with braille signage also provided.
- Inside, an accessible sink with a flip tap is positioned on the right, and a baby change table is located on the left. A grab bar is installed beside the accessible toilet for support.
- A hand towel dispenser is wall-mounted at an accessible height. The floor is fitted with non-slip tiles for safety.
- The accessible toilet features a standard door with a lever handle, making it easy to open.
- The baby change table is situated on the right-hand side upon entering the accessible toilet.
- The entrance to the female toilets is on the right-hand side. Approximately 1.5 metres beyond the entrance, a second door provides access to the female cubicles. The flooring is tiled throughout.
- The entrance to the male toilets is located on the left-hand side. Another door, 1.5 metres inside, leads to the male cubicles. The flooring is also tiled.
Changing place
- A changing place is available across the road at Ballarat Library. An MLAK key is required. A spare key is available at the library reception.
- There is also an accessible shower.
Emergency
- In the event of an emergency, an alarm will sound and instructions for evacuation will be given. Evacuation maps are displayed throughout the building to assist with safe exit routes.
- Fire wardens and first aid trained staff are on site at all times to guide and assist during an evacuation.
- They will provide support to those who need assistance and direct everyone to the nearest exit and designated assembly point.

Other considerations
- Assistance animals are welcome. All assistance animals must be properly restrained. Please bring a portable drinking bowl. Staff will guide you on where this can be filled and where assistance animals can take a toilet break.
- The closest safe greenspace at is the front right-hand side of the venue (402 Mair St, Ballarat). There is a large landscaped grassed area that is open to the public and is accessed via the footpath.
- There are no extra accommodations for assistance animals. If you need support, please inform a staff member or make contact prior to attending:
- T: 03 5336 6856 | E: Ballarat.rooms@deeca.vic.gov.au open hours 8:30 am to 4:30 pm
- There are 2 visible signs in the entrance of the building to show assistance dogs welcome.
- We have large screens in all meeting rooms to improve visibility, if required.
- All meeting rooms have internet capability with external speakers (volume can be adjusted according to user needs).
- Level 3 and 4 have recently been upgraded to include braille on the entrance doors. Entrance doors are now touch free and automatic.
- We can hire out priority seating on Level 1, please notify us via email at Ballarat.rooms@deeca.vic.gov.au beforehand.
- Our staff are happy to assist with access solutions via email or telephone 03 5336 6856.
Page last updated: 15/08/25